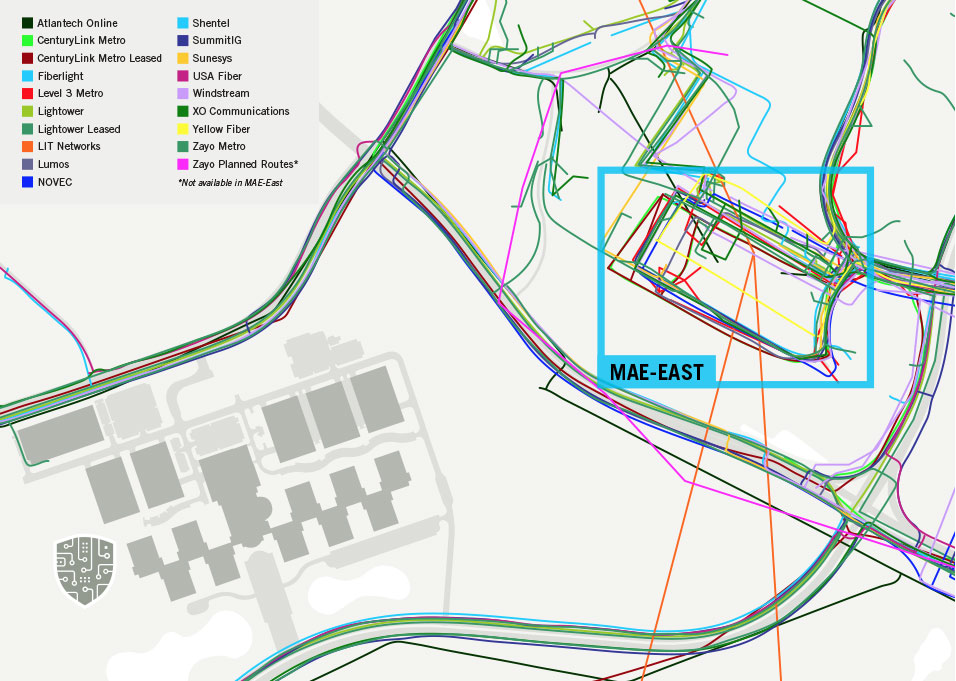Quantum Park is a rare, large-scale opportunity with the power to give you an extraordinary amount of mission-critical infrastructure and fiber connectivity.
The “home of tech” has a new home at Quantum Park. The entire campus is designed to offer exceptional fiber connectivity on account of its prominent location in Data Center Alley – the world’s largest concentration of data centers. With a location one mile from MAE-East, substantial fiber loop featuring in-ground fiber lines from 24 providers, and more than 70 percent of the world’s internet traffic passing through Loudoun’s digital infrastructure, Quantum Park is positioned to be an integral force in today’s technology economy.
- 23MW of additional power capacity currently at the site with 10k MW of capacity for chillers
- Nine substations in the area of the campus, one on-site, 2 additional stations are being built at the north east and north west part of the campus
- Complex is equipped with eight emergency/standby 13.2kV, 3 phase, 60-Hz diesel powered generators manufacturedby Caterpillar
- The generators, located outdoors in sound attenuated level 2 enclosures, are rated for 2,000kW and feed parallelingswitching gear located within the main electrical service entrance rooms.
- The paralleling switchgear is manufactured by Russelectric and comes equipped with load shedding capabilities.
- Each generator draws diesel fuel from a 5,400 gallon day tank, which is located underground below its associated generator.
- The emergency/standby electrical system feeds directly into the two primary distribution switchgears. Generator power is provided via transfer switches that are internal to the primary distribution switchgear. This enables the emergency/standby generators to fully power all electrical systems in the entire complex.
Enterprises operate without limits at Quantum Park. The entire campus utilizes an independent power source with an electric substation on-site for added security. This ensures optimum protection, power and productivity.
Quantum Park’s open, collaborative workplace solutions are ready to optimize the efficiency of your organization. Each building infrastructure features highly efficient floor plates of 40,000 with minimum columns and 10-foot high finished ceilings. All buildings vary from 3 – 4 stories and boast high quality finishes, ±10’0” finished ceiling heights and continuous window lines.

